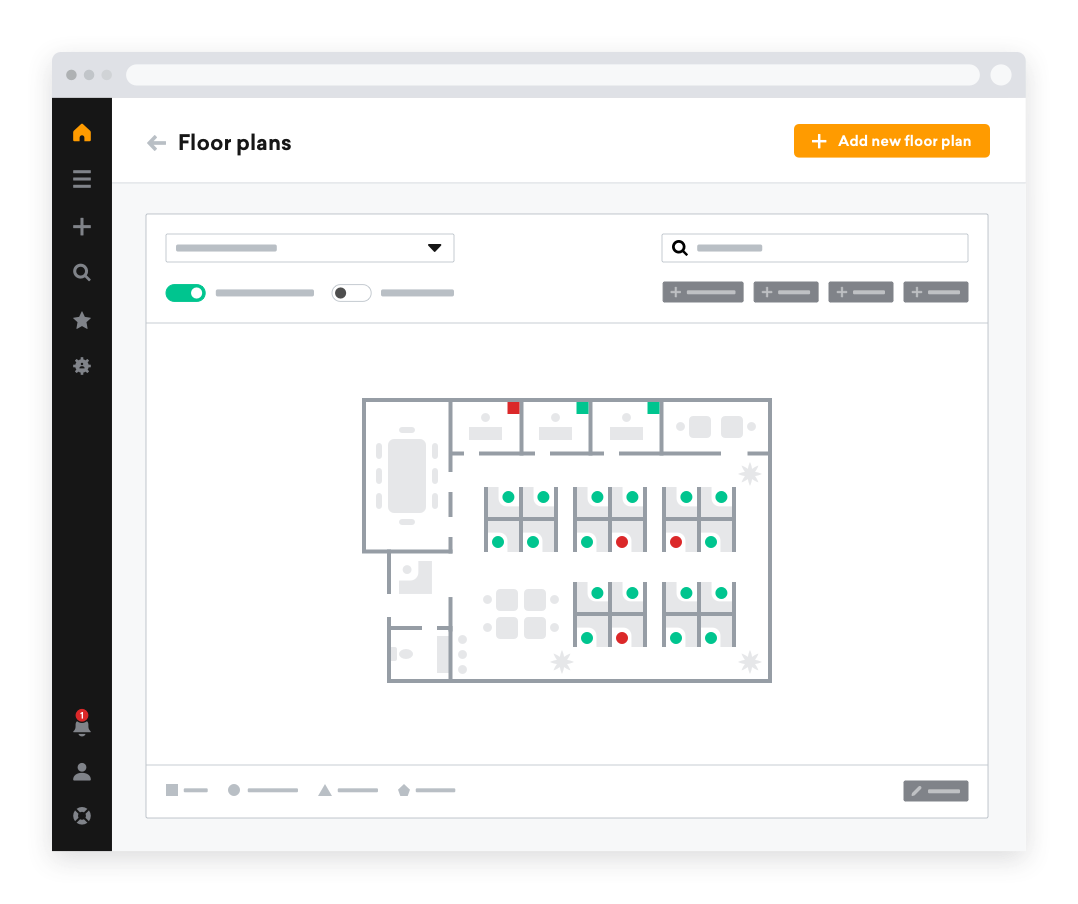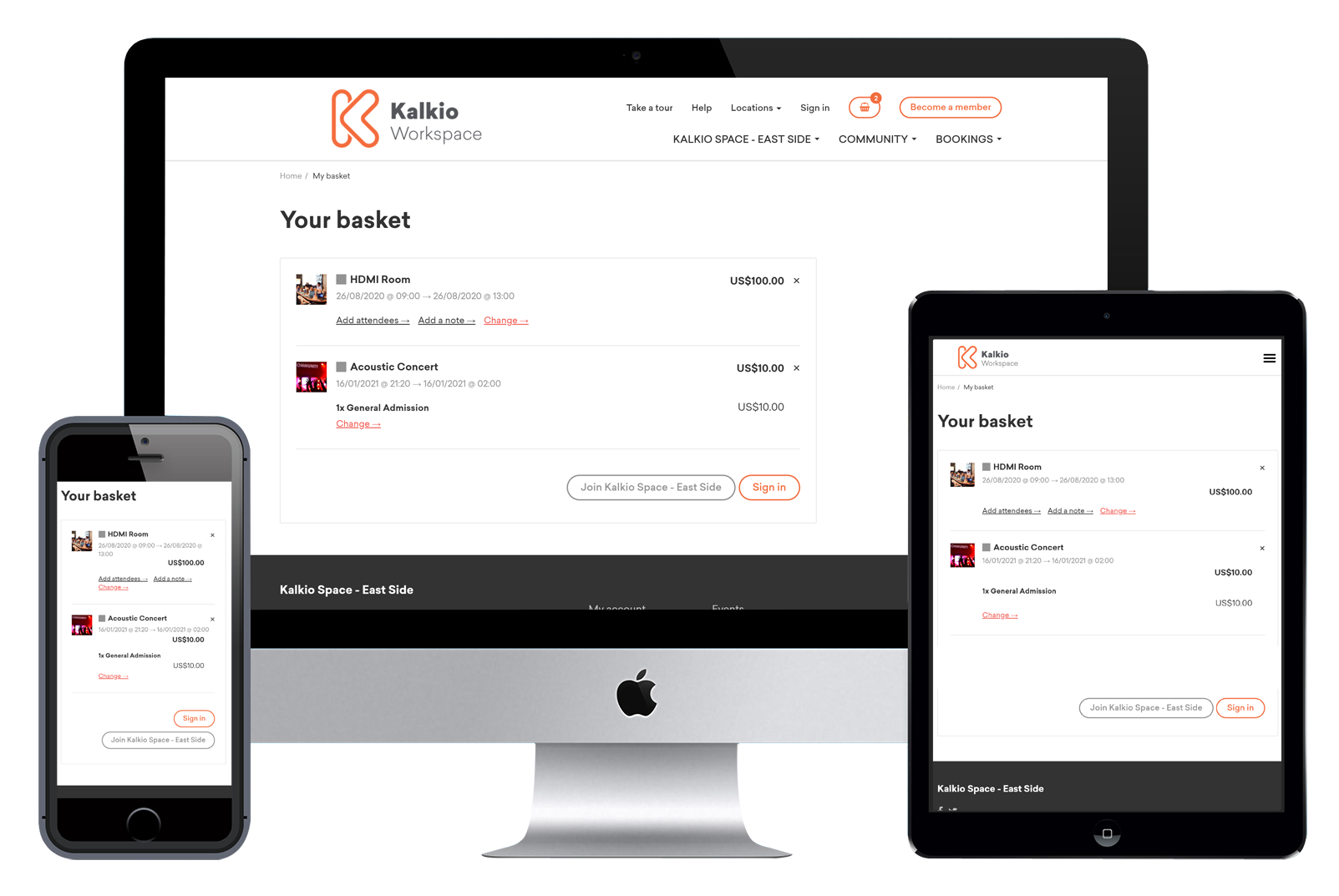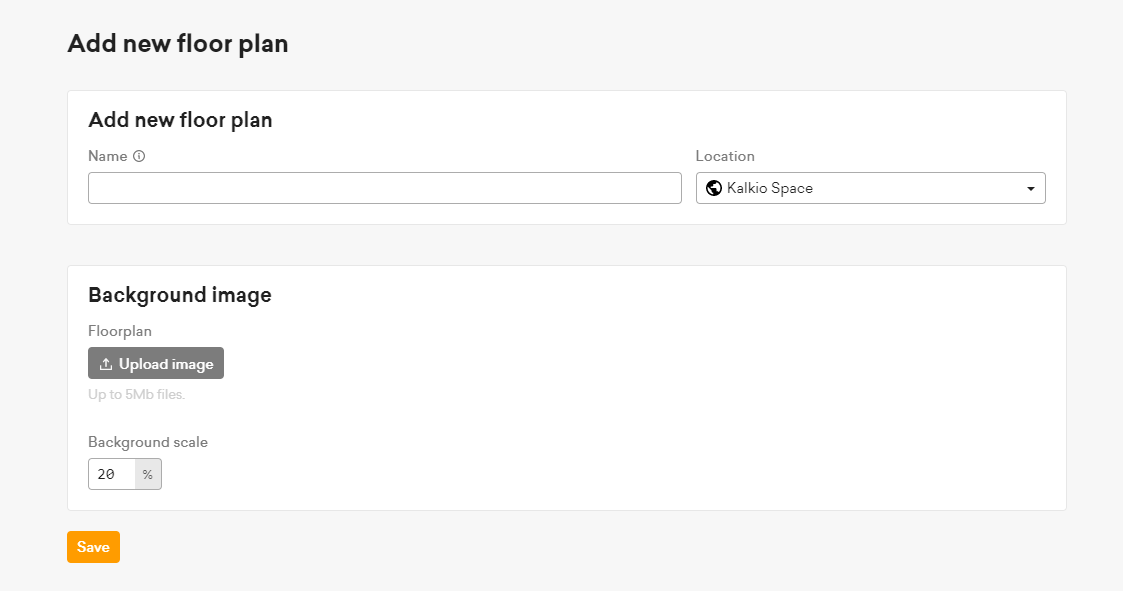Boost your members's booking experience with the new Nexudus Floor Plans
Members have always been able to book resources such as hot desks and meeting rooms through the Nexudus Members' Portal, but one of our latest features makes the process much more transparent and straightforward.
Cue “Floor Plans”, the feature that enables you to represent your space’s facilities and its amenities in a more meaningful way.

Prospective users who may never have visited your space before can now visualise it in a bird’s eye format. Both users and existing members can compare pricing, size, availability and the resource’s position within your building to make a more informed booking decision.
What’s more, they can book multiple resources at once to save time.

When setting up floor plans for your workspace, you can add offices, dedicated desks, hot desks, meeting rooms, board rooms and any other resources that are unique to your centre. You can also add amenities to each recourse, such as AV equipment in meeting rooms.
Members can see which resources and amenities are available at any given time through the Members' Portal and go from there. This new feature also makes it easier for coworking operators who are implementing distancing measures in their space, by, for example, only making 50% of hot desks available to existing members.
The floor plans feature is also a useful addition when it comes to reporting, enabling you to gain quick insights into occupancy levels for dedicated/ hot desks and meeting rooms.
How to create a floor plan using Nexudus
To display a resource on the Members’ Portal, you firstly need to make it available on the portal and connect it to a floor plan “item”.
Ideally, the first thing you need to create a floor plan is an architectural sketch. As soon as you’ve created the floor plan you can add and edit the items on each floor.
If, for instance, your building contains multiple floors, you can add additional floor plans and edit them so that they are representative of each (for example, the ground floor may contain hot desks and the first floor may feature private offices and meeting rooms).

We understand that coworking space layouts change all the time and that reconfiguration is particularly common at the moment, at a time when operators are experimenting with alternative arrangements to adhere to physical distancing measures.
As such, we’ve made it quick and easy for you to edit your floor plans.
Steps to creating a floor plan
Creating a floor plan is easy; just follow these 5 steps.
1. In the side menu, go to Inventory then Floor Plans.
2. Click “Add new floor plan”.
3. In the “Name” box, type a name for your floor plan, e.g. Floor One.
4. In the “Background Image” section, click “Upload Image” and navigate to a drawing of the location you want to upload (it must be jpg or png and you should aim to keep images under 4000px in height or width.).
4. Select a scale for the image; 20% is a good default value for most images.
5. Click “Save”.
Once you’ve created a floor plan, you can add meeting rooms, desks and offices and more.
Further information on how to create and edit floor plans can be found in our virtual Support Centre. You’re also more than welcome to get in touch with the Nexudus team if you have any further questions. Let us know how you get on!
Related posts
-
Why a CRM is Essential for Coworking Spaces (And How to Choose the Best One)
A customer relationship management platform (CRM for short) is what organisations use to manage relationships and interactions with both existing and potential customers. Its primary function is to streamline operations and communications to ensure a smooth customer - and employee - experience, while improving profitability.
-
How the Right Coworking Software Can Transform Your Coworking Space
We all know that technology solutions are imperative to the day-to-day running of your coworking space, but the right coworking software can take it to the next level. It has the power to transform your coworking space into a highly profitable business, all while building a vibrant and engaged community. Let’s explore how the right tools can transform your coworking space.
-
New in Nexudus: Reduce no-shows & improve team bookings in your coworking space.
Meeting rooms are at the heart of collaboration in coworking spaces. Whether it's a brainstorming session, a client meeting, or a team catch-up, having a simple and efficient way to book and manage meeting rooms makes all the difference. But let’s be honest—there’s always room to improve the experience for your members.
-
Unlock New Revenue Streams with Our New Virtual Offices Module
The popularity of remote and hybrid working has prompted many organisations to rethink the way they utilise office space. Many have swapped their large, static HQs for more flexible satellite solutions that can accommodate a disparate workforce.
-
ViDA Compliance Guide: 8 Essential Steps for Coworking Spaces in the EU
Now that 2025 has arrived, the European Union's VAT in the Digital Age (ViDA) initiative is becoming a key topic for coworking spaces operating in the EU. But don’t panic—ViDA will be introduced gradually, with key changes taking effect from 2028. This major VAT reform aims to modernize tax reporting, combat fraud, and streamline compliance through mandatory e-invoicing and real-time digital VAT reporting for certain transactions.
-
Harnessing AI to Help Coworking Operators Understand Their Communities Better
After more than twelve years in the coworking industry, we’ve seen the movement evolve at an incredible pace, especially in recent years. Spaces have grown larger, making it harder for operators to truly connect with their communities. At the same time, expectations for higher service standards and increasing competition mean that creating tailored experiences and fostering long-term member engagement is more important than ever.